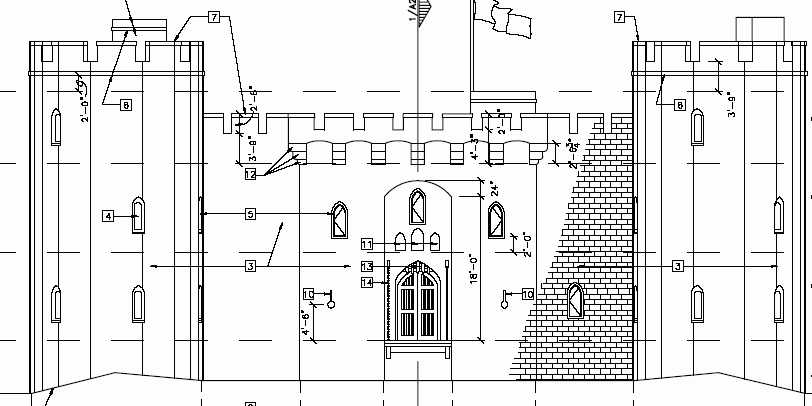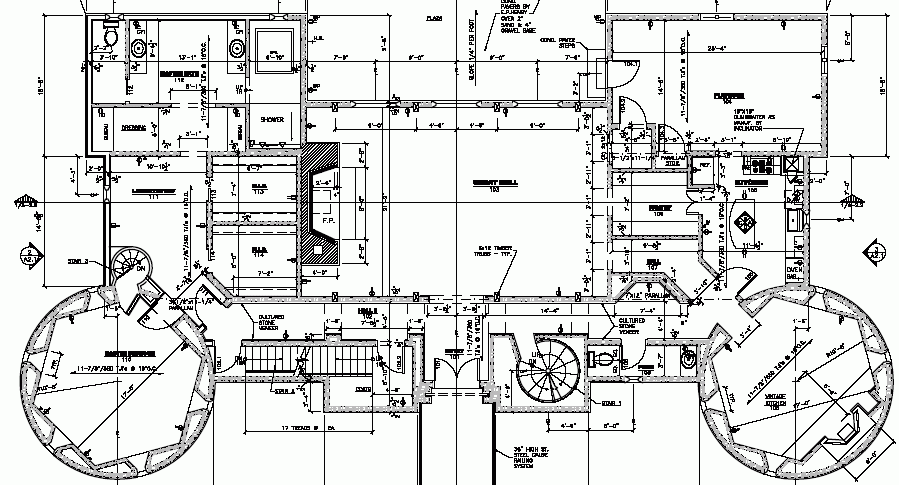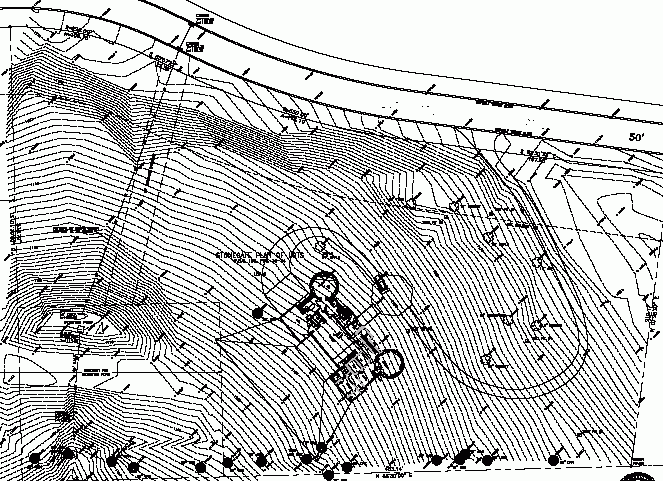
This is the house as viewed from the front. Note that the drawbridge seems to be floating; that's the depth of the moat. (It will be a dry moat.) The towers are circular. We will be able to walk along the parapet and onto one of the towers.

This is the floor plan for the first floor. In the center is the great hall, with a large fireplace along the western wall. Note the circular stairway east of the portcullis. The vintage kitchen is in the east tower, just south of the modern kitchen.

This is a 3D representation of the Great Hall framing. It was designed by Master Johan von Trauenberg (mka John Kasper). The chimney is a vague outline in the near field. Note the gable for the viewing gallery.

This is how the castle will sit on our land. The driveway curves such that from the road, the castle is obscured by trees, and it becomes visible when you're halfway down the driveway.