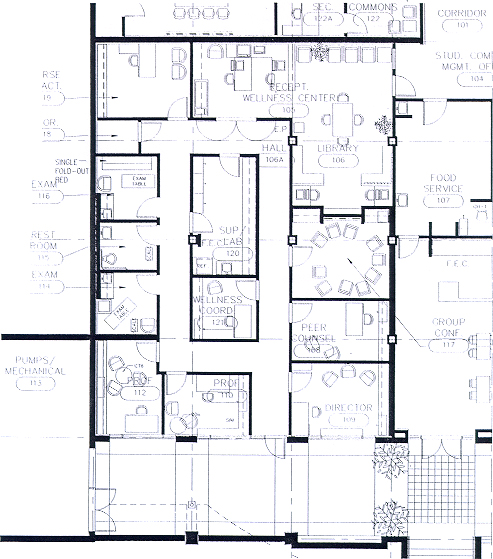Floor Plan/Blueprint of the Wellness Centerat Point Loma Nazarene
University
Here is the floor plan that we devised. It is an area within an area. As
you can see there is a rectangular hallway once you are past the double
doors leading to the reception area. This enables the professionals to
dialog with each other easily, access the record room, and yet be
separated as to functions within the Wellness Center.


Go to Hallway Entrance
Back to Tour Menu
