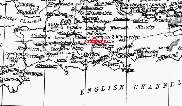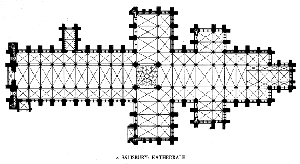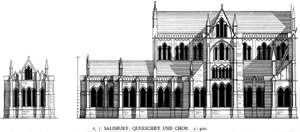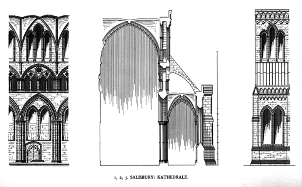
Location
Shepherd, p. 97

Drawings and Plans
Floorplan
Dehio/Bezold
Plate 424 (de424sal)

Exterior Elevation-East End
Dehio/Bezold
Plate 431 (de431sal)

Interior Section and Elevation
Dehio/Bezold
Plate 430 (df430sal)

Interior
Nave to West
Choir elevation
Cloister
North Walk
Return to
 |
 |
| |
|
Last updated by:JV Date: 06/96