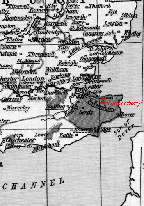
Adapted from Shepherd Plate 97
CHRIST CHURCH CATHEDRAL

Adapted from Shepherd Plate 97
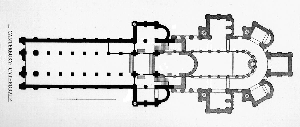
Floorplan-Pre 1173 Dehio/Bezold Plate 73
Floorplan-Current Dehio/Bezold Plate 42
Exterior
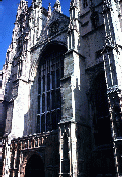
|
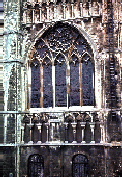
|
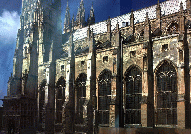
|
South Transept Window and Arcading
Interior (West to East)
NORTH NAVE
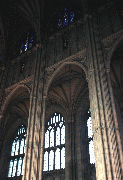
|
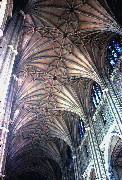
|

CHOIR - VAULT TO EAST
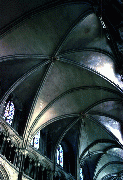
|
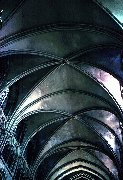
|
| |

TRINITY CHAPEL
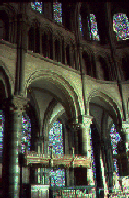
|
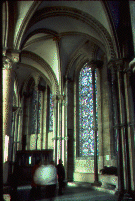
|
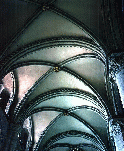
|
| |
|
|
Corona Chapel
External Arcading
Return to
 |
 |
| |
|
Last updated by JV 05/96