Floorplan
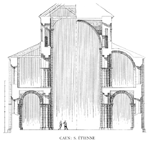
|
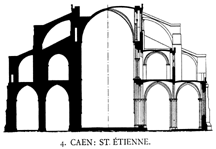
|
|
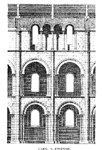
|
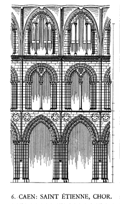
|
|
Plans and Drawings
Floorplan

|

|
|

|

|
|
West Facade MAS
East End MAS
The Nave
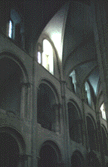
|
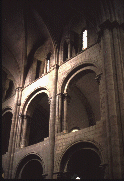
|
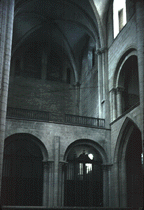
|
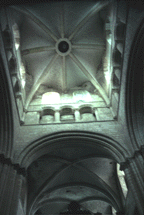
|
Elevation
Return to
OR
 |
 |
| |
|
Last updated by:JV Date: 07/96