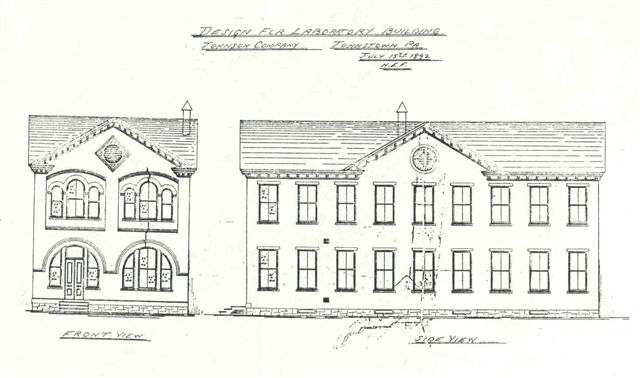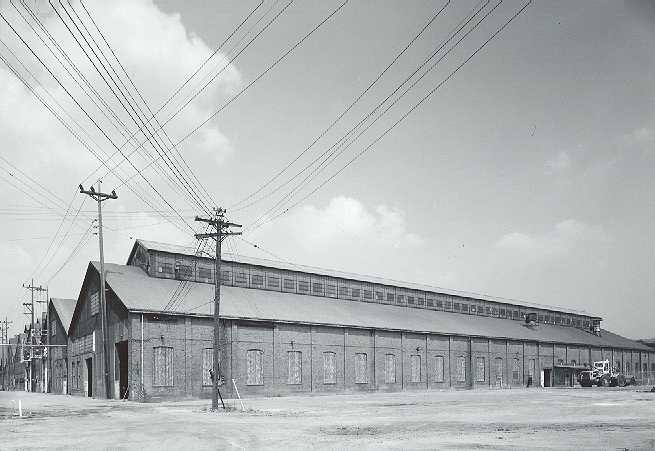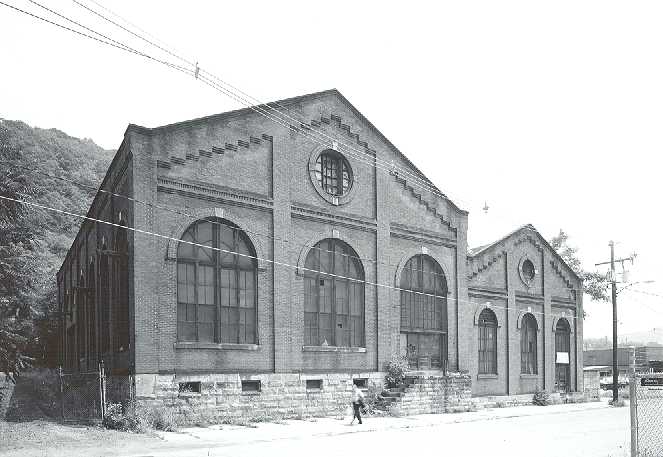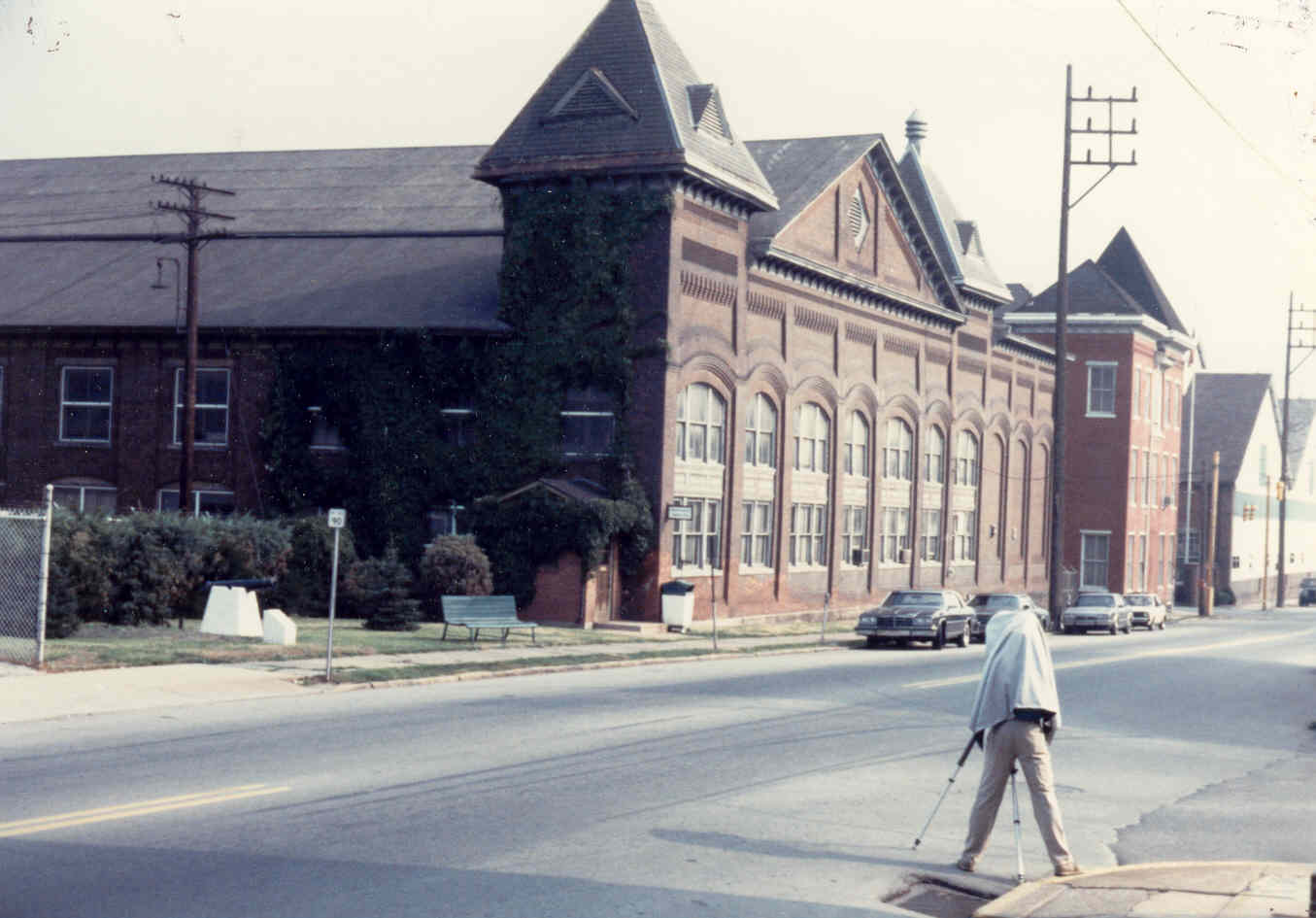The Johnson Steel Street Rail Company
(later the Johnson Company)
Johnstown, Pennsylvania
A complete set of the photographic record compiled by the
Historic American Building
Survey/
Historic American Engineering Record (HABS/HAER) in conjunction with the
1988 documented history
of the Johnson Steel Street Rail Company (HAER Study No. PA-271)
is
accessible electronically in
the American Memory Collection at the Library of Congress [go]
Extant Structures
%20HABS-HAER%201988.jpg)
Northern facade of the General Office Building, originally
erected in 1889 as a two-
story
building with colonial roof, with the third floor and square towers on three
corners
added in October 1890, since razed (Jet Lowe, HABS/HAER, March 14, 1989)
,%20HABS-HAER%201988.jpg)
Original drawing of the General Office Building, ink on
vellum (unnumbered)
(Jet Lowe, HABS/HAER, March 14, 1989)
%20HABS-HAER%201988.jpg)
Eastern Facade of the Drawing Rooms and Laying Out Floor
(Engineering) Building
facing
Central Avenue, erected 1893 with square towers and pyramidal roof in
architectural style
duplicating the General Office Building to which it was attached,
and the
Machine Shop.The open center of the building, covered by a skylight, was
used to lay out
designs. (Jet Lowe, HABS/HAER, August 2, 1988)
%20HABS-HAER%201988.jpg)
Front elevation of the Engineering Building, architect's
drawing #14423, ink on vellum
entitled
Building for a Laying Out Floor and Drawing Room, initialed H. E. F. and
dated
March 7, 1893,
with designated connection to the existing General Office Building (right)
(Jet Lowe, HABS/HAER, March 14, 1989)
%20HABS-HAER%201988.jpg)
General office complex along Central Avenue, with Engineering
Building (left), General
Office
Building (center), and Machine Shop (circa 1890, right). The original
Laboratory
Building (below),
facing the General Office Building, was razed decades before this
photograph
was taken. (Jet Lowe, HABS/HAER, August 2, 1988)

Architect's drawing of the Johnson Company Laboratory
Building, ink on vellum
dated
July 15, 1892 and initialed H. E. F. (Jet Lowe, HABS/HAER,
March 14, 1989)
%20HABS-HAER%201988.jpg)
Iron Foundry along the Stony Creek, the original section with
two cupolas completed
in 1889, with sections added in 1899 and 1907, with railroad access by the
Johnstown
and
Stony
Creek Railroad, a wholly-owned railroad of the Johnson Company,
constructed in 1888. (plant photo)
%20HABS-HAER%201988.jpg)
Southern end of the Pattern Shop, erected circa 1892 as a
track welding shop and
converted
for use by the Steel Motor Company in 1895, finally converted to a pattern
shop in 1902. (Jet Lowe, HABS/HAER, August 2, 1988)

Southern face of the Upper Shops, circa 1902,
adjacent to the laying out yard.
(Jet Lowe, HABS/HAER, August 2, 1988)
%20along%20the%20Stonycreek,%20HABS-HAER%201988.jpg)
Pump house along the Stony Creek (circa 1892), connecting
river water by
underground
brick viaducts to the rail mill to cool the rolls, later converted to
a
storage shed for the
Johnstown and Stony Creek Railroad.
(Jet Lowe, HABS/HAER, August 2, 1988)
%20HABS-HAER%201988.jpg)
Southern facade of the northern-most building of the car
barns of the Johnstown
Passenger
Railway Company on Central Avenue and Bond Street in Moxham (Johnstown).
The electrified
street railway system was designed and built by Tom Johnson
after the
Great Flood of 1889
destroyed
the original mule-drawn street railway, with original wooden car
barns and roundhouse constructed
along Central Avenue next to the General Office Building
in 1890, subsequently destroyed by fire
and replaced
by these brick buildings in 1893
(Jet Lowe, HABS/HAER, August 2, 1988)

Baumer Street power house of the Johnstown Passenger Street
Railway just off Bedford
Street
in the Hornerstown section of Johnstown erected in 1900 (razed in 1989).
This was the second
power house built on this site, the first constructed behind this
structure
and drawing coal
from the hillside behind it.
(Jet Lowe, HABS/HAER, August 2, 1988)

Jet Lowe photographing the Engineering Building along Central
Avenue on
August 2, 1988. (author's collection)