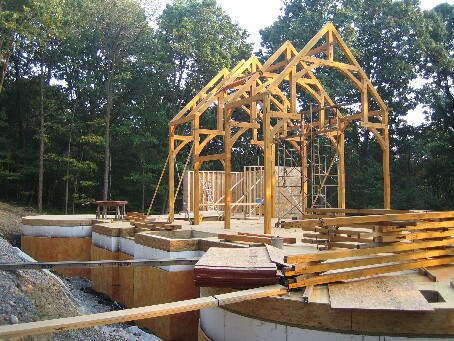
|
9/13/05. The Frame. The main bents are 6x8. Additional roof framing is to be placed between the four main bents.
|
|
9/15/05. The Joints. The great hall framing is held together with mortise and tenon joints. No metal. No glue. Just wooden dowels holding it all together.
|
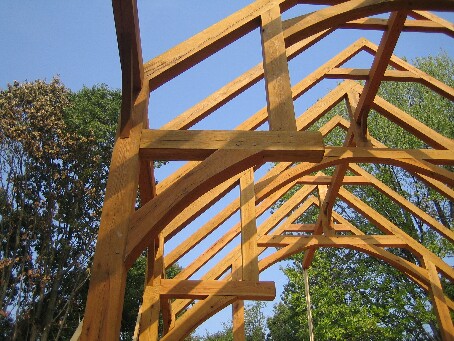
|
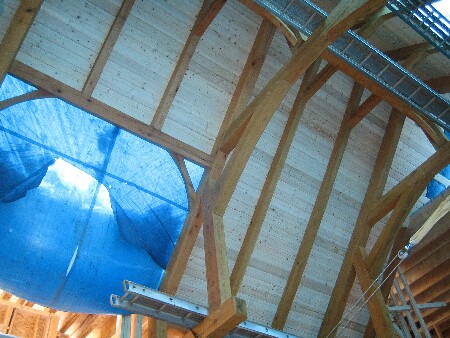
|
12/10/05. The Ceiling. Tongue and groove slats are laid across the bents to form the ceiling. This wood will be stained to match the beams.
|
|
3/11/06. The Windows. The windows on the front of the castle are small, almost arrow slits. On the back and sides, however, there are larger windows. The largest are in the back of the great hall. Leah for scale.
|
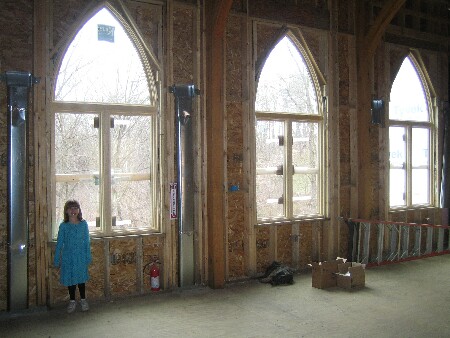
|

|
3/14/06. The Fireplace. 6 feet wide by 5 feet tall. Big enough to walk inside, if you're willing to duck just a tad.
|
|
4/11/06. The Fireplace. As seen from the musicians' gallery, the entire stack is visible. Most of this will be plastered over.
|
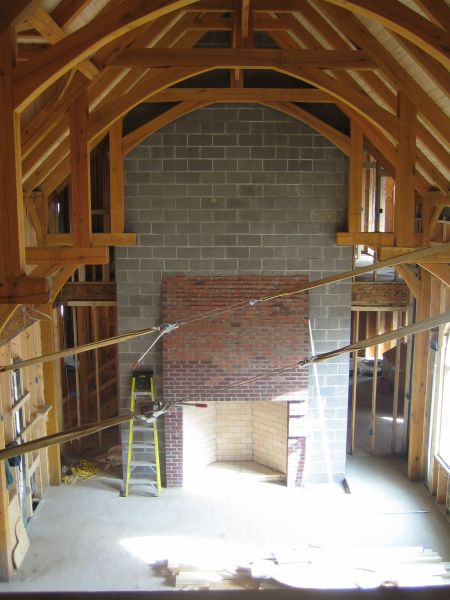
|
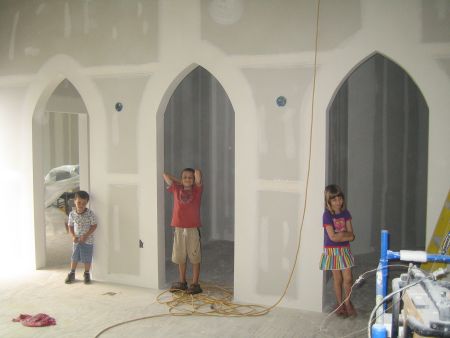
|
7/8/06. The Arches. Traditional great hall architecture includes a triple archway on the wall opposite the Lord's dias. The arches would lead to the pantry, the buttery, and the kitchen.
|
|
7/25/06. Walls. In period, the walls would have been plastered and whitewashed. That's pretty close to the modern technique of plaster and paint. You don't get a sense of the size of the room until the walls are in place. Notice the squint (a hole in the wall for spying on guests) in the far wall.
|
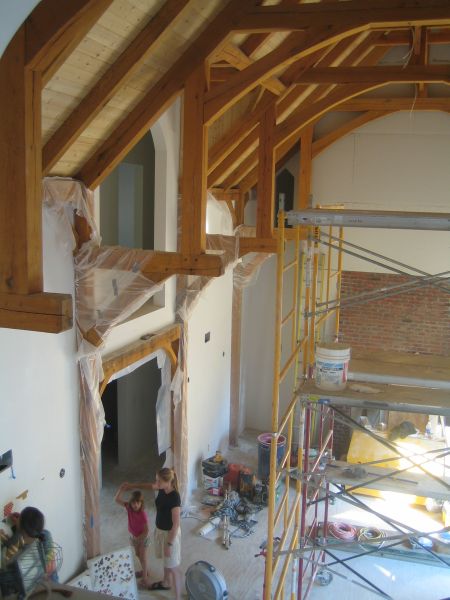
|
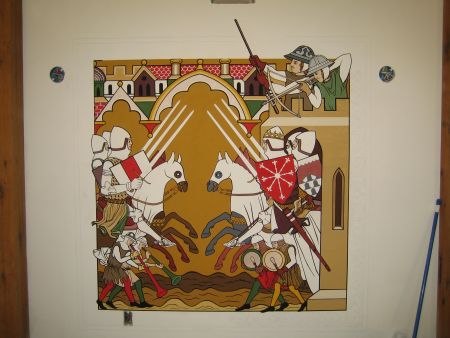
|
10/7/06. Murals. Master Brendan Brisbane, OL, is overseeing the creation of wall murals. The style is British 14th century (what else?).
|
|
10/17/06. Sconces. The iron sconces were made by Iron Eden, here in Pittsburgh. They are electric, but designed to look as period as possible.
|
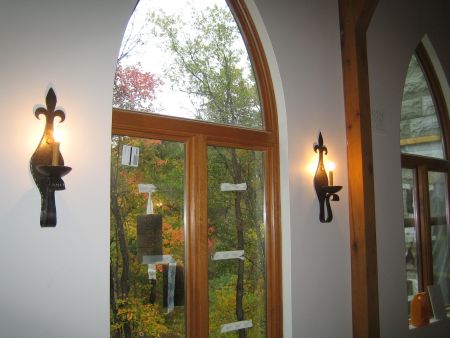
|



















