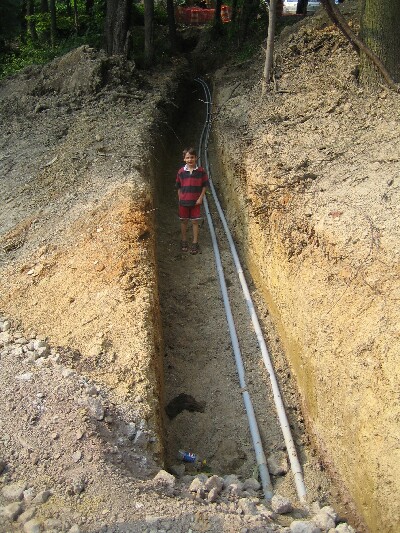
|
6/14/05. Conduit. It just won't do to have wires dangling in front of the castle. The lines for utilities like phone and electric get buried in a trench with plastic sleeves ("conduit"). Joshua for scale.
|
|
2/28/06. Framing. Joists are almost all 2x6. Temporary stairs allow convenient access.
|
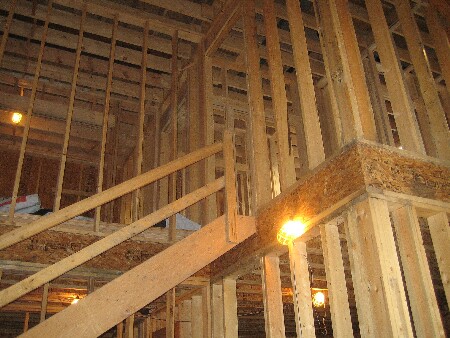
|
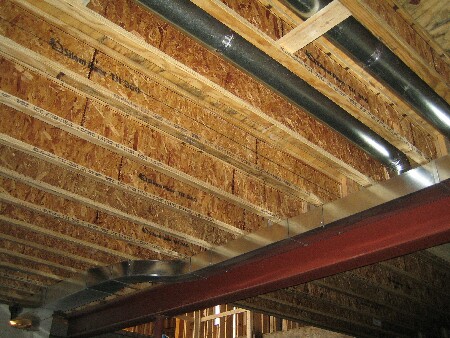
|
1/16/06. HVAC. Heating, ventilation, and air conditioning began once we had completely winterized.
|
|
2/14/06. Radiant Heat. This is what in-floor radiant heat looks like before the flooring is put on. The orange tubes carry the heated water; the metal grid is for support.
|
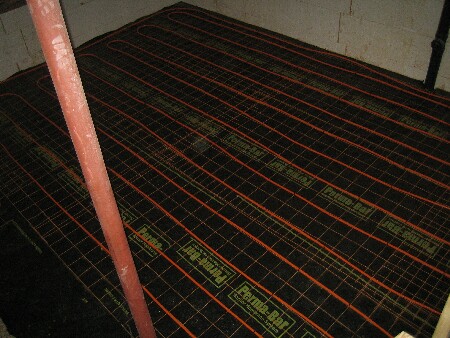
|

|
3/11/06. Plumbing. The plumbing is all modern. We have a septic tank because we can't get city sewer. This limits the maximum size of parties in the castle.
|
|
3/5/06. Electric. Electric is fairly complicated. The great hall can be approached from several directions, and you need discrete switches at each approach. Hallways are similarly complex, espcially if you want the light switches to remain hidden.
|
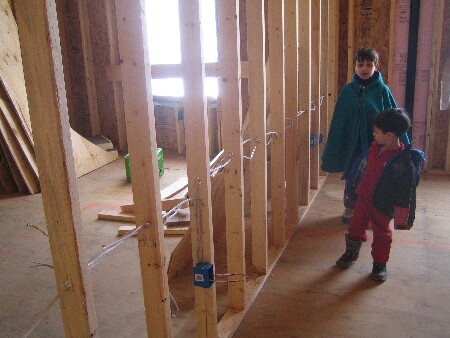
|

|
4/25/06. Insulation. Insulation goes in the outer walls. The castle is actually very well insulated overall, to prevent outrageous heating bills.
|
|
5/30/06. Drywall. Once drywall is hung, the castle goes from a big box with wood inside to a structure with rooms and hallways.
|
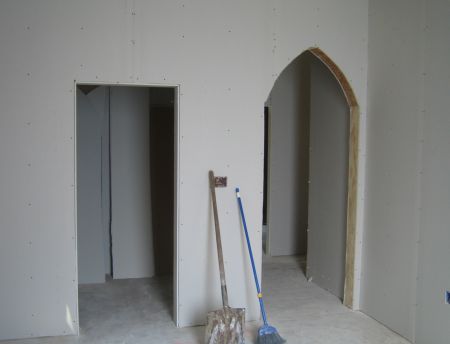
|
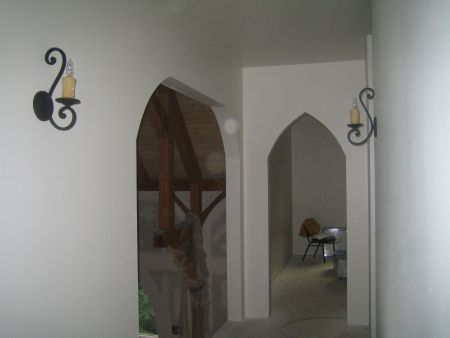
|
7/21/06. Paint and Fixtures A coat of paint and some candle-like fixtures give the upper floor a more completed look. These fixtures aren't ideal, but, like many items in the castle, they will have to do until we can afford to have iron fixtures custom made.
|

















