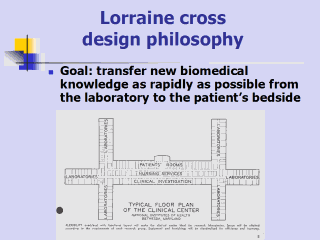 |
The NIH Clinical
Center was designed in the form of a Lorainne cross: one long axis cut by
two shorter axes. Patients, clinical staff, and clinical researchers were
located in the center of each floor. Basic science laboratories were located
on the ends of the long axis and in the cross-cutting corridors. The design
represented the philosophy of the facility to transfer new biomedical
knowledge as rapidly as possible from the laboratory to the patientís
bedside. That philosophy has never changed. |
